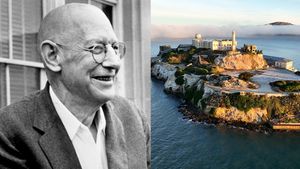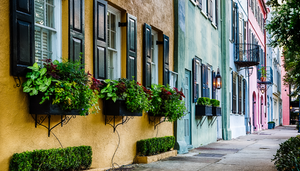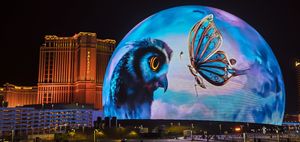All Rights reserved
By continuing to use our site, you agree to our Private Policy and Terms of Use.
Palm Springs, Calif., has what many consider the largest and finest concentration of mid-20th-century modern architecture in the United States, which is why it has become the de facto capital of the popular design movement. Specifically, the city is home to a form of mid-century modern architecture called Desert Modernism, also known as the Palm Springs School.
What defines Desert Modernism, you ask? Four main characteristics are the cantilever, clerestory windows, brise-soleil, and shadow block walls. All four protect the building's inhabitants from the desert heat and sun.
The cantilever is the unsupported roof section that extends out beyond the building's envelope. It shades windows from the desert's hot summer sun but allows the less intense autumn and winter sun to penetrate the building.
Clerestory windows are the strip or band of windows just below the roofline. These windows, placed high on the wall, allow for light without losing privacy and can usually be seen on the public street side of the house.
Brise-soleil (French for "sun breakers") are decorative screening walls constructed in front of windows to filter the direct sunlight but also provide privacy from peering eyes. The city is filled with these concrete block walls in a myriad of patterns, sometimes also referred to as breeze blocks.
Trending stories
Palm Springs is also known for its fortress fronts -- houses with little to no frontward facing windows and doors. This is where the fourth architectural detail, shadow block walls, finds its place of honor. Desert Modern architecture celebrates how the buildings interact with light and shadow. Over the course of the day, dynamic, ever-changing shadows play across the textured surfaces of the walls.
Though all four architectural details are not necessarily present on every building, you will begin to see the continuity and coherence of Desert Modernism as we virtually drive through the streets of Palm Springs. Desert Modernism is beautiful when viewed in the pages of a magazine, but it's even better when experienced live. I encourage lovers of midcentury modern architecture to visit our fair city in person.
Deepwell Estates, William Holden Residence
Built in 1955 for G.F. Barrett (Illinois attorney general from 1941 to 1949) and designed by his wife, Marcia, the house was constructed by master builder Joseph Pawling. The home stretches across four lots in the quiet south end neighborhood of Deepwell Estates. Eleven years later, the Barretts sold their home to Hollywood film star William Holden.
Built long and low, multiple deep cantilevers shield the clerestory windows set between the ceiling's structural beams and provide shelter for the dramatic double-door entry. Early Desert Modernists would celebrate the San Jacinto Mountains by creating flat-roofed buildings that serve as pedestals to display the mountains. The Holden residence is no exception. Though the house provides privacy with a protective front of walls and hedges, the rear of the home is all glass. Over 40 single glass panel doors pivot to open the west-facing walls to views of the pool and the landscape beyond. When Holden owned the property from 1966 to 1977, he added the garage and storeroom as well as a breakfast room adjacent to the kitchen.
The house was owned for a time in the 1990s by The Birds Hitchcock-blonde and Melanie Griffith's mother, Tippi Hedren, and her husband, steel tycoon Luis Barrenechea. In 2018, the home received Class 1 Historical Designation by Palm Springs Historic Site Preservation Board.
Little Tuscany, Edris House
Built in 1954, the house was designed for a Seattle hotelier by E. Stewart Williams of Williams, Williams, and Williams, locally known as Williams Cubed, a father-and-sons architectural firm in the city. Just seven years earlier, the firm had designed Frank Sinatra's iconic residence Twin Palms, and it would go on to design many of the bank buildings in the city's financial district.
Constructed on a rocky hillside in northwest Palm Springs, the home has amazing airliner views over the city. It appears to grow naturally from its perch. When the construction budget was finalized in 1953, it came in at a whopping $125,000, partly due to the engineering required for its boulder-strewn site but also for the materials used. The heating, venting, and air-conditioning system is secreted within the chevron-shaped ceiling structure. The home is a judicious combination of natural textures. Rough-sawn wood tongue and groove planks cover the ceiling, disguising cleverly hidden skylights and ventilation systems. Anchoring the western wall is an enormous natural stone wall and fireplace that forms the focus of the living room.
Mid-century architecture emphasized indoor and outdoor. New technologies in glass manufacturing made it possible to blur that distinction even further with large sheets of glass dissolving entire walls into nothing but view.
Twin Palms, Krisel/Palmer
Not to be confused with Frank Sinatra's estate, Twin Palms is a neighborhood developed by the Alexander Construction Co., a father-son team, with houses designed by William Krisel. The name comes from the pair of palms planted in the front of each home.
This was the Alexanders' first housing development in Palm Springs and set the tone for modern tract development to follow. Built in 1958-1959, this tract of 90 houses was guided by economy. The most economical way to build a house is in a square or rectangle. The low number of exterior corners helps cut construction costs. Krisel designed the floor plan based on a 40-by-40-foot square. The homes are 1,600 square feet with three bedrooms and two baths. Then he would flip, mirror, or rotate the house on the lot. This would change the orientation of the front door. Along with different rooflines, this helped multiply the exterior options available. Driving into the new development, potential buyers would see streets lined with a variety of homes, looking more akin to a custom-built neighborhood, not a production developer's tract. However, once through the front door, the layout of the homes was the same.
Twin Palms has become desirable, as it lays claim to several firsts: the first Krisel homes in Palm Springs, the first Alexander development, and home of the first Krisel building to be included in the National Register of Historic Places. Homes are snapped up soon after their listing. Prices range from $1.5 million to $1.7 million.
Kurt Cyr (@kurt_cyr) is a designer and architectural aficionado. His love of Palm Springs and its unique aesthetic led him to create PALM SPRINGS MOD SQUAD, an architecture and design tour company where he guides daily tours of Palm Springs showcasing the Desert Modernism of his city. @palmspringsmodsquad
This story is part of Out's 2021 Travel Issue. The issue is out on newsstands on April 28, 2021. To get your own copy directly, support queer media and subscribe -- or download yours for Amazon, Kindle, Nook, or Apple News.































































